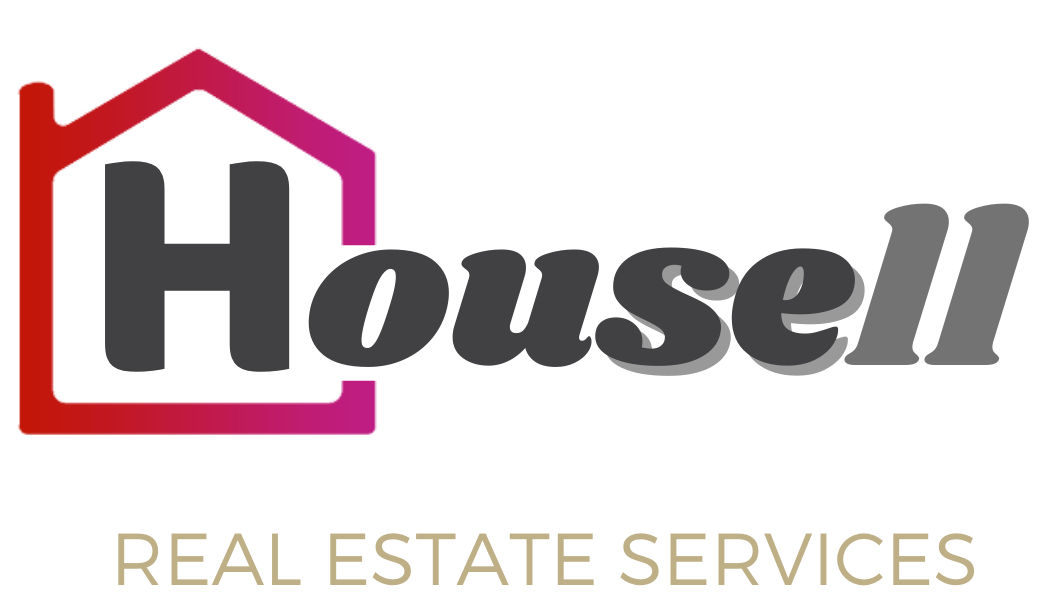10 Riverview Boulevard
$705,000




Description
10 Riverview Boulevard is an ideal property for a variety of people looking for a great place to live. The quality of life score is high here, with everything a home owner may want and need in close proximity. Excellent schools and the largest indoor mall in Niagara ( the Pen Centre) are nearby within this pleasant community. Large natural areas such as The Niagara Escarpment Biosphere Reserve, 12 Mile Creek Waterway trails, and Burgoyne Woods are in doggy walking distance. For shorter distances Riverview Boulevard stands out as one of the prettiest streets in St. Catharines. This bungalow has nice curb appeal with regular functional and esthetic improvements such as 2007 new roof 2009 new electrical panel 2013 new furnace and A/C 2017 new backdoor and new basement windows, 2018 new gas chimney pipe 2019 new front door and new living room window 2022 new eaves and down spouts, siding painted, new appliances 2023 new exterior taps, 2024 new warrantied sump pump and new laundry room taps. And bathrooms renovated. Separate entrance to basement bedroom and bath opens up a number of possibilities.
Overview
-
ID: X12198209
-
City: St. Catharines
-
Community: 461 - Glendale/Glenridge
-
Property Type: Residential
-
Building Type: Detached
-
Style: Bungalow
-
Bedrooms: 3 + 2
-
Bathrooms: 2
-
Garages: 1
-
Garage Type: Attached
-
Parking: 4
-
Lot Size: 70 X 120 Ft.
-
Taxes: $5360.14 (2025)
-
A/C: Central Air
-
Heat Type: Forced Air
-
Kitchens: 1
-
Basement: Partially Finished, Separate Entrance
-
Pool: None
Amenities and features
Location
Nearby Schools
Source: Schools information and student demographics
For further information and school ranking visit Fraser Institution and EQAO.
| Green | Yellow | Orange | Red | |
| Average student achievements (out of 100%) | 100-76 | 75-60 | 60-40 | 40-0 |
Transaction History
| List Date | Transaction | List Price | Sold/Leased Price | DOM | Status | Transaction Date |
|---|
Mortgage Calculator
All information displayed is believed to be accurate but is not guaranteed and should be independently verified. No warranties or representations are made of any kind.
Data is provided courtesy of Toronto Real Estate Boards

Disclaimer: The property is not necessarily in the boundary of the schools shown above. This map indicates the closest primary and secondary schools that have been rated by the Fraser Institute. There may be other, closer schools available that are not rated by the Fraser Institute, or the property can be in the boundary of farther schools that are not shown on this map. This tool is designed to provide the viewer an overview of the ratings of nearby public schools, and does not suggest association to school boundaries. To view all schools and boundaries please visit the respective district school board’s website.

















