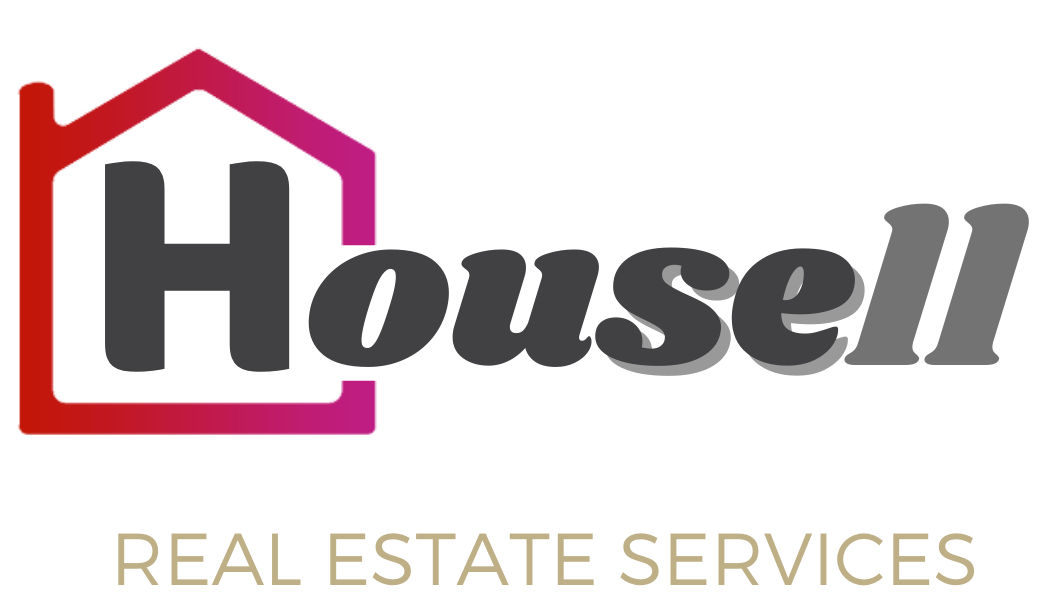#505 17 Eldon Hall Place
$ 305,000
SOLD Login to see the price




Description
If you've been waiting for a turnkey place to call home, where functionality and design are meticulously planned to simplify your life, then look no further. As soon as you step inside, the refined and meticulous renovations are clear, revealing sleek flooring and trim, a well-appointed modern kitchen, and thoughtful design elements that maximize storage throughout the unit. French doors welcome in plenty of natural light and provide convenient access. Every room includes stylish light fixtures and ceiling fans to improve airflow. Enhanced programmable electric baseboard heaters provide warmth in the winter, while a fully updated bathroom brings a touch of contemporary elegance to the unit. Enjoy lovely views of the city and greenery from the balcony, with convenient access to parks, downtown, the library, grocery /shopping, and St. Lawrence College, making this an ideal location. Much of the furniture is included, simplifying your transition into the new turnkey residence.
Overview
-
ID: X12180789
-
City: Kingston
-
Community: 18 - Central City West
-
Property Type: Condo
-
Building Type: Condo Apartment
-
Style: Apartment
-
Bedrooms: 2
-
Bathrooms: 1
-
Garage Type: None
-
Parking: 1
-
Taxes: $1916.77 (2024)
-
A/C: None
-
Heat Type: Baseboard
-
Kitchens: 1
-
Basement: None
-
Pets Permitted: Restricted
-
Unit#: 505
Amenities and features
Location
Nearby Schools
Source: Schools information and student demographics
For further information and school ranking visit Fraser Institution and EQAO.
| Green | Yellow | Orange | Red | |
| Average student achievements (out of 100%) | 100-76 | 75-60 | 60-40 | 40-0 |
Transaction History
| List Date | Transaction | List Price | Sold/Leased Price | DOM | Status | Transaction Date |
|---|
Mortgage Calculator
All information displayed is believed to be accurate but is not guaranteed and should be independently verified. No warranties or representations are made of any kind.
Data is provided courtesy of Toronto Real Estate Boards

Disclaimer: The property is not necessarily in the boundary of the schools shown above. This map indicates the closest primary and secondary schools that have been rated by the Fraser Institute. There may be other, closer schools available that are not rated by the Fraser Institute, or the property can be in the boundary of farther schools that are not shown on this map. This tool is designed to provide the viewer an overview of the ratings of nearby public schools, and does not suggest association to school boundaries. To view all schools and boundaries please visit the respective district school board’s website.









































