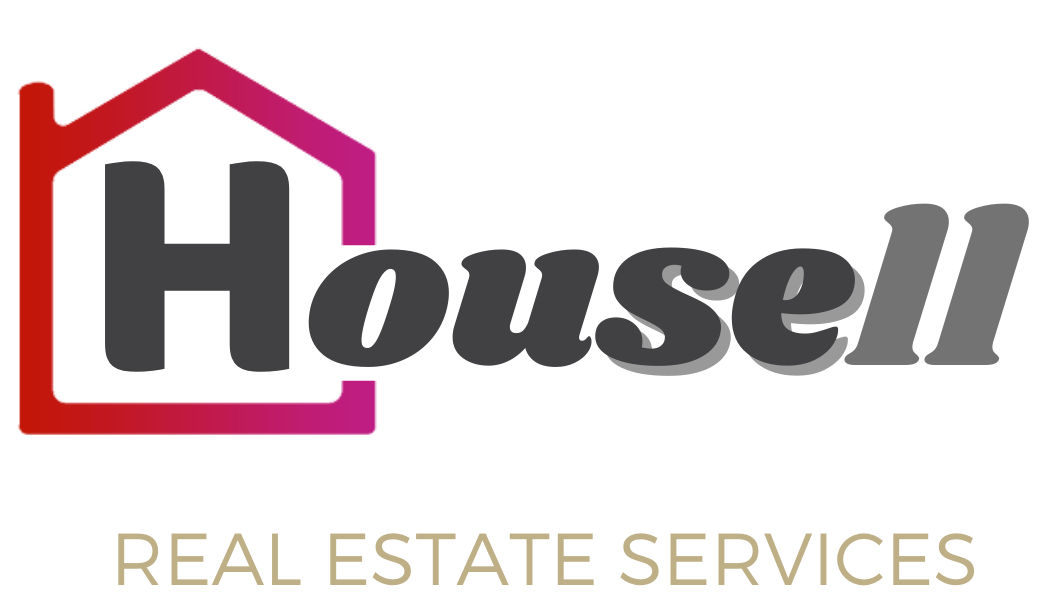4395 Fifth Avenue
$369,000




Description
The perfect project starter you've been waiting for! 4395 Fifth Ave blends major updates with the opportunity to build sweat equity over time. Updated kitchen featuring new cabinets, countertops, backsplash, and stainless steel appliances. Major upgrades have already been taken care of, including a new roof (2019), furnace, A/C, on-demand water heater, and most windows (2021), giving you peace of mind for years to come. Outside, a spacious yard to garden, relax, or entertain, as well as a detached garage with hydro, perfect for a workshop! Located in a walkable neighbourhood close to the Niagara River, this home offers easy access to downtown shops, restaurants, parks, public transit, and popular attractions like the Falls, Clifton Hill, and the GO Train station. Affordable, low-maintenance, and full of potential. This is the one youve been waiting for!
Overview
-
ID: X12149996
-
City: Niagara Falls
-
Community: 210 - Downtown
-
Property Type: Residential
-
Building Type: Detached
-
Style: Bungalow
-
Bedrooms: 2
-
Bathrooms: 1
-
Garages: 1
-
Garage Type: Detached
-
Parking: 2
-
Lot Size: 39 X 120 Ft.
-
Taxes: $1965.67 (2024)
-
A/C: Central Air
-
Heat Type: Forced Air
-
Kitchens: 2
-
Basement: Crawl Space
-
Pool: None
Amenities and features
Location
Nearby Schools
Source: Ontario school information and student demographics - grade 3 and 6 EQAO student achievements for reading, writing and mathematics, grade 9 EQAO academic and applied student achievements, grade 10 OSSLT student achievement | Open Government Licence - Ontario
For further information and school ranking visit Fraser Institution and EQAO.
| Green | Yellow | Orange | Red | |
| Average student achievements (out of 100%) | 100-76 | 75-60 | 60-40 | 40-0 |
Transaction History
| List Date | Transaction | List Price | Sold/Leased Price | DOM | Status | Transaction Date |
|---|
Mortgage Calculator
All information displayed is believed to be accurate but is not guaranteed and should be independently verified. No warranties or representations are made of any kind.
Data is provided courtesy of Toronto Real Estate Boards

Disclaimer: The property is not necessarily in the boundary of the schools shown above. This map indicates the closest primary and secondary schools that have been rated by the Fraser Institute. There may be other, closer schools available that are not rated by the Fraser Institute, or the property can be in the boundary of farther schools that are not shown on this map. This tool is designed to provide the viewer an overview of the ratings of nearby public schools, and does not suggest association to school boundaries. To view all schools and boundaries please visit the respective district school board’s website.





















