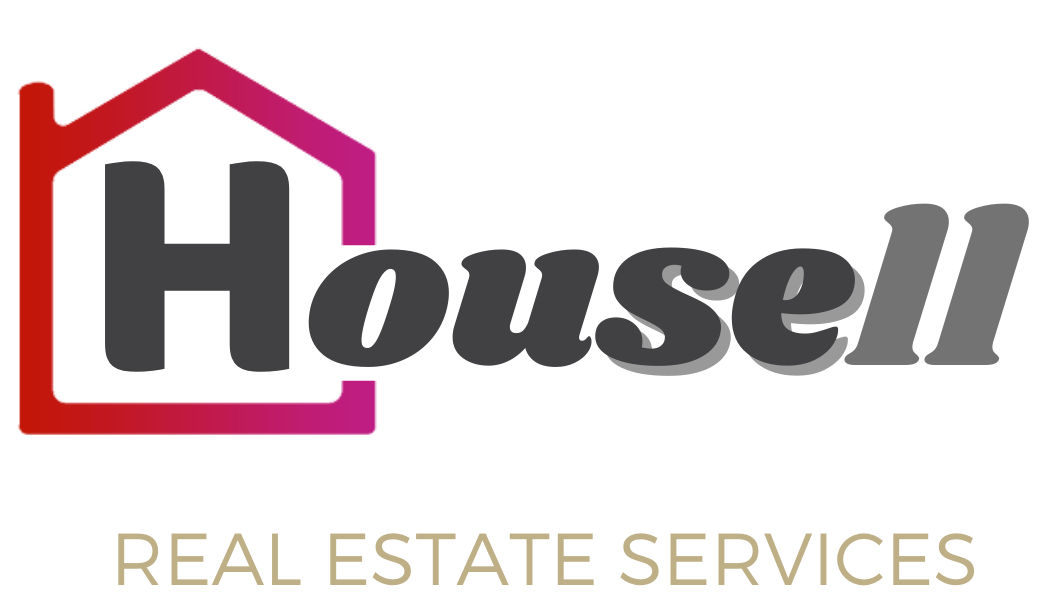#720 10 Gibbs Road
$2,900
/Monthly



Description
A large immaculate 2 bed room 2 bathroom plus Study unit (888sqft plus 45sqft balcony) offers spacious high ceiling, bright green park view and contemporary luxury Interior finishes with wide plank laminate flooring, white ceramic tiles, and European-style kitchens featuring stone countertops, designer backsplashes, and premium stainless-steel appliances. Bathrooms include stone vanity tops, frameless glass showers, soaker tubs, and polished chrome fixtures, adding a touch of elegance. High-speed internet and underground parking are included. Residents enjoy exclusive access to firepits, barbecue stations, and lounge-style seating. The Theatre & Party room, Library & Kids zone, Shuttle to Kipling Station, Walking distance to Cloverdale Mall, Grocery Stores, Direct Access to HWY 427 include a library lounge, kids lounge, and a formal meeting room, ensuring a lifestyle that combines leisure and functionality. Easy & Short access to HWY427, Minutes to Sherway Gardens Mall & Kipling subway station.
Overview
-
ID: W12154571
-
City: Toronto W08
-
Community: Islington-City Centre West
-
Property Type: Condo
-
Building Type: Condo Apartment
-
Style: Apartment
-
Bedrooms: 2
-
Bathrooms: 2
-
Garages: 1
-
Garage Type: Underground
-
Parking: 1
-
A/C: Central Air
-
Heat Type: Forced Air
-
Kitchens: 1
-
Basement: None
-
Pets Permitted: Restricted
-
Unit#: 720
Amenities and features
- Furnished
Location
Nearby Schools
Source: Ontario school information and student demographics - grade 3 and 6 EQAO student achievements for reading, writing and mathematics, grade 9 EQAO academic and applied student achievements, grade 10 OSSLT student achievement | Open Government Licence - Ontario
For further information and school ranking visit Fraser Institution and EQAO.
| Green | Yellow | Orange | Red | |
| Average student achievements (out of 100%) | 100-76 | 75-60 | 60-40 | 40-0 |
Transaction History
| List Date | Transaction | List Price | Sold/Leased Price | DOM | Status | Transaction Date |
|---|
All information displayed is believed to be accurate but is not guaranteed and should be independently verified. No warranties or representations are made of any kind.
Data is provided courtesy of Toronto Real Estate Boards

Disclaimer: The property is not necessarily in the boundary of the schools shown above. This map indicates the closest primary and secondary schools that have been rated by the Fraser Institute. There may be other, closer schools available that are not rated by the Fraser Institute, or the property can be in the boundary of farther schools that are not shown on this map. This tool is designed to provide the viewer an overview of the ratings of nearby public schools, and does not suggest association to school boundaries. To view all schools and boundaries please visit the respective district school board’s website.












