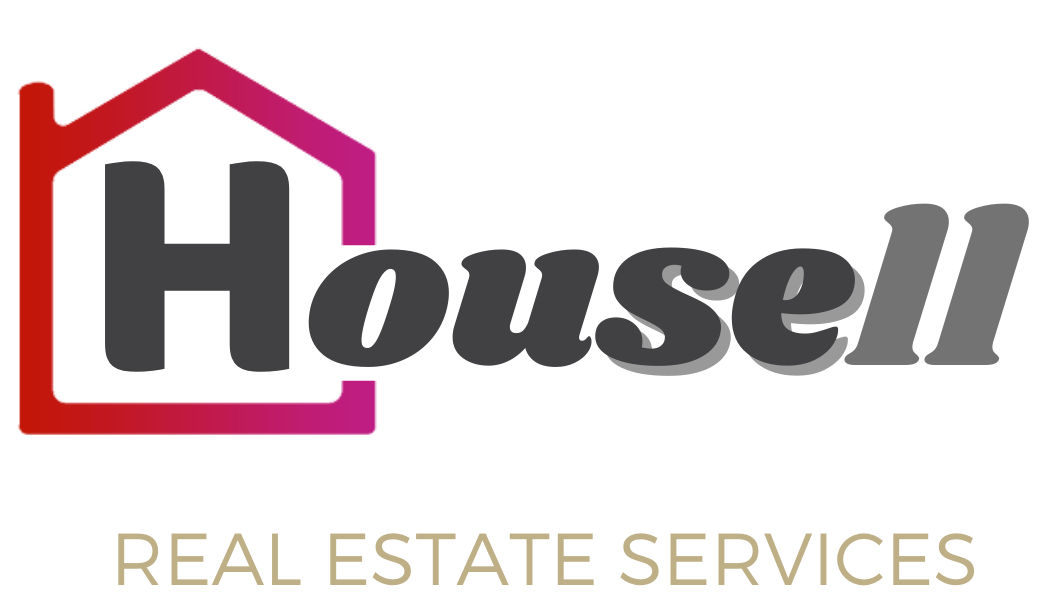41 George Street
$ 469,900
SOLD Login to see the price




Description
Looking for an affordable 3 bedroom home in a family friendly neighbourhood? Please check out 41 George St. This home is larger than it looks and backs onto private backyard with view of plenty of trees giving you the feeling of a bit of country in your city space. Features a large eat-in kitchen with walk-out to side yard area, with both a living room and family room/playroom with walk-out to large deck gives plenty of space for the family to spread out. Some updates include shingles (2020), upgraded 200 amp panel with breakers (2021), water heater owned (2020). Bedroom 2 had updated insulation and drywall, large closet and furnace is in 2nd closet. The laundry area is off the primary bedroom. The bathroom has a walk-in shower and separate tub. With a little TLC this home would be the perfect home for a family looking to get into the market.
Overview
Amenities and features
Location
Nearby Schools
Source: Schools information and student demographics
For further information and school ranking visit Fraser Institution and EQAO.
| Green | Yellow | Orange | Red | |
| Average student achievements (out of 100%) | 100-76 | 75-60 | 60-40 | 40-0 |
Transaction History
| List Date | Transaction | List Price | Sold/Leased Price | DOM | Status | Transaction Date |
|---|
Mortgage Calculator
All information displayed is believed to be accurate but is not guaranteed and should be independently verified. No warranties or representations are made of any kind.
Data is provided courtesy of Toronto Real Estate Boards

Disclaimer: The property is not necessarily in the boundary of the schools shown above. This map indicates the closest primary and secondary schools that have been rated by the Fraser Institute. There may be other, closer schools available that are not rated by the Fraser Institute, or the property can be in the boundary of farther schools that are not shown on this map. This tool is designed to provide the viewer an overview of the ratings of nearby public schools, and does not suggest association to school boundaries. To view all schools and boundaries please visit the respective district school board’s website.








