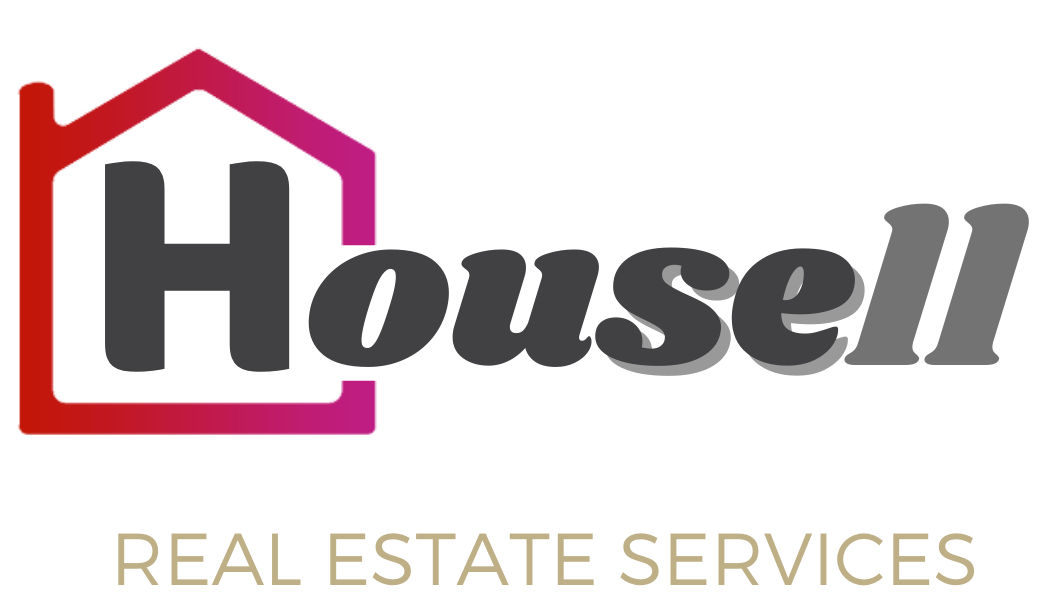204 London Road
$ 1,060,000
SOLD Login to see the price




Description
**FREE ICE CREAM**AT OPEN HOUSE ON SATURDAY JUNE 21 FROM 2-4PM! ICE CREAM TRUCK WILL BE WAITING FOR YOU/YOUR FAMILY** This Home Checks All The Boxes! Most Affordable & *BEST PRICE* 4 Bedroom Detached Home With A Finished Basement In The Highly Sought After Central Newmarket Neighbourhood! Beautifully Landscaped *PREMIUM CORNER LOT* With Your Very Own Spacious Backyard Oasis. South West Corner Bathes This Home In Natural Sunlight Throughout The Day. Relax In The Evening In Your Huge Jacuzzi While Enjoying The Evening Sunset (With a Glass Of Wine In Hand, Of Course!). Solid Hardwood Floors & Staircase On Both Main & 2nd Floors For Easy Maintenance. This Home Is The Perfect Combination Of Open Concept W/Formal Living & Dining Rooms. Upgraded Kitchen W/Custom Shaker Cabinets, Natural Stone Counters, Glass Subway Tiled Backsplash, S/S Appliances, An Eat-In Breakfast Area W/Walkout To Your Backyard & Open Concept To Your Family Room, The Perfect Entertaining Space With Gas Fireplace & Bay Window. LED Light Fixtures Throughout. Large Primary Bedroom W/Renovated 3PC Ensuite & W/I Closet. Generous Sized 2nd, 3rd and 4th Bedrooms & A Renovated 4PC Shared Bathroom. The Large Finished Basement With An Additional Bedroom Offers Endless Possibilities For A Rec Space, Gym, Kids Play Area, Man-Cave (Comes With A Dry Bar) Or For Overnight Guests / Extended Family Or Storage Space. Fabulous Location Family Friendly Area With Great Schools, Southlake Hospital, 404, 400, Main Street Newmarket, Fairy Lake And A Short Walk To Upper Canada Mall & Riocan Plazas For All Your Daily Needs.
Overview
-
ID: N12231763
-
City: Newmarket
-
Community: Bristol-London
-
Property Type: Residential
-
Building Type: Detached
-
Style: 2-Storey
-
Bedrooms: 4 + 1
-
Bathrooms: 3
-
Garages: 2
-
Garage Type: Attached
-
Parking: 3
-
Lot Size: 45.22 X 100.05 Ft.
-
Taxes: $5376.64 (2025)
-
A/C: Central Air
-
Heat Type: Forced Air
-
Kitchens: 1
-
Basement: Finished
-
Pool: None
Amenities and features
Location
Nearby Schools
Source: Schools information and student demographics
For further information and school ranking visit Fraser Institution and EQAO.
| Green | Yellow | Orange | Red | |
| Average student achievements (out of 100%) | 100-76 | 75-60 | 60-40 | 40-0 |
Transaction History
| List Date | Transaction | List Price | Sold/Leased Price | DOM | Status | Transaction Date |
|---|
Mortgage Calculator
All information displayed is believed to be accurate but is not guaranteed and should be independently verified. No warranties or representations are made of any kind.
Data is provided courtesy of Toronto Real Estate Boards

Disclaimer: The property is not necessarily in the boundary of the schools shown above. This map indicates the closest primary and secondary schools that have been rated by the Fraser Institute. There may be other, closer schools available that are not rated by the Fraser Institute, or the property can be in the boundary of farther schools that are not shown on this map. This tool is designed to provide the viewer an overview of the ratings of nearby public schools, and does not suggest association to school boundaries. To view all schools and boundaries please visit the respective district school board’s website.







































