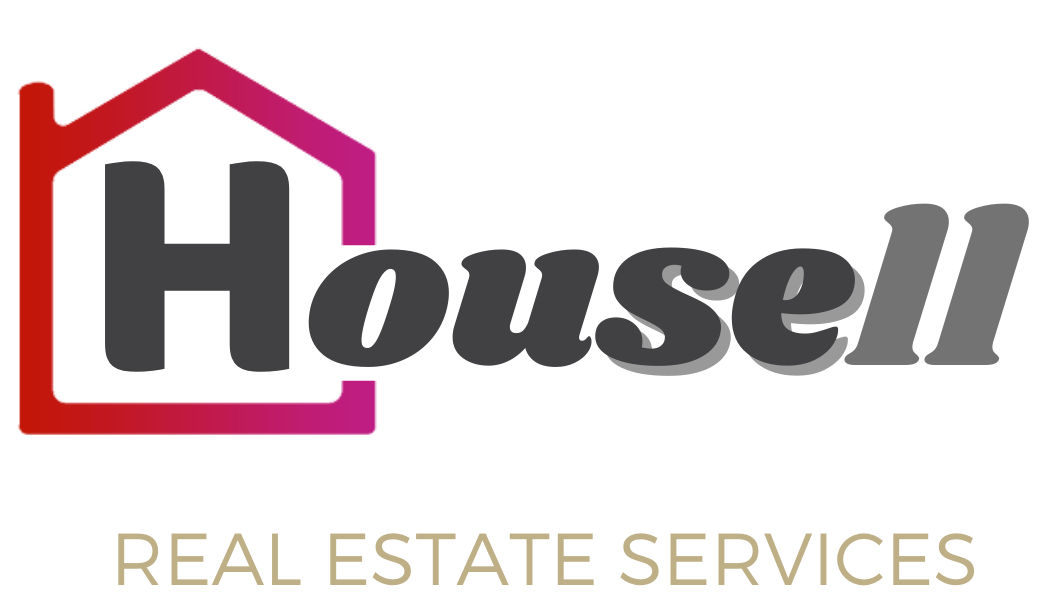88 Wyman Crescent
$1,497,500




Description
Introducing a truly unique opportunity! This exceptional custom-built Bungaloft, boasting over 4000 sqft of classic design (Including the finished basement), is making its debut on the market. With a host of distinctive features such as sturdy 2 x 6 construction, a spacious and inviting foyer, classic crown molding, larger baseboards, a main floor that includes a Family Room, Dining Room, Living Room, expansive Eat-In Kitchen, Primary Bedroom, two Bathrooms (functional and eye pleasing high counters plus ensuite has a jacuzzi tub), Laundry Room with entrance to the garage. This home is a dream come true. Natural light floods the Family Room through impressive 18-foot high picture windows with Top-of-the-line window coverings), complemented by a charming Gas Fireplace that enhances the home's classic appeal. The second floor offers three Bedrooms, including two generously sized rooms and one smaller room, along with a conveniently located four-piece Bathroom. The basement, professionally finished in 2021, features a thoughtful layout with a Bedroom, Bathroom, and open spaces, plus a rough-in for a second kitchen and potential for a separate entrance as well as added convenience of an extra storage room. A Gas Fireplace could easily be installed. The property is beautifully landscaped with mature trees, providing privacy and a serene outdoor setting. The garage has custom extra high garage doors and ceilings. Situated on a corner lot with a generous 65-foot frontage and an even wider 69 feet at the back, this home stands out in the neighborhood. This home has been meticulously maintained by its original owners. If you are in search of a Bungaloft, this is the perfect home for you!
Overview
-
ID: N12153753
-
City: Bradford West Gwillimbury
-
Community: Bradford
-
Property Type: Residential
-
Building Type: Detached
-
Style: Bungaloft
-
Bedrooms: 4 + 1
-
Bathrooms: 4
-
Garages: 2
-
Garage Type: Attached
-
Parking: 2
-
Lot Size: 66 X 114 Ft.
-
Taxes: $7490.53 (2024)
-
A/C: Central Air
-
Heat Type: Forced Air
-
Kitchens: 1
-
Basement: Full, Finished
-
Pool: None
Amenities and features
Location
Nearby Schools
Source: Schools information and student demographics
For further information and school ranking visit Fraser Institution and EQAO.
| Green | Yellow | Orange | Red | |
| Average student achievements (out of 100%) | 100-76 | 75-60 | 60-40 | 40-0 |
Transaction History
| List Date | Transaction | List Price | Sold/Leased Price | DOM | Status | Transaction Date |
|---|
Mortgage Calculator
All information displayed is believed to be accurate but is not guaranteed and should be independently verified. No warranties or representations are made of any kind.
Data is provided courtesy of Toronto Real Estate Boards

Disclaimer: The property is not necessarily in the boundary of the schools shown above. This map indicates the closest primary and secondary schools that have been rated by the Fraser Institute. There may be other, closer schools available that are not rated by the Fraser Institute, or the property can be in the boundary of farther schools that are not shown on this map. This tool is designed to provide the viewer an overview of the ratings of nearby public schools, and does not suggest association to school boundaries. To view all schools and boundaries please visit the respective district school board’s website.

































