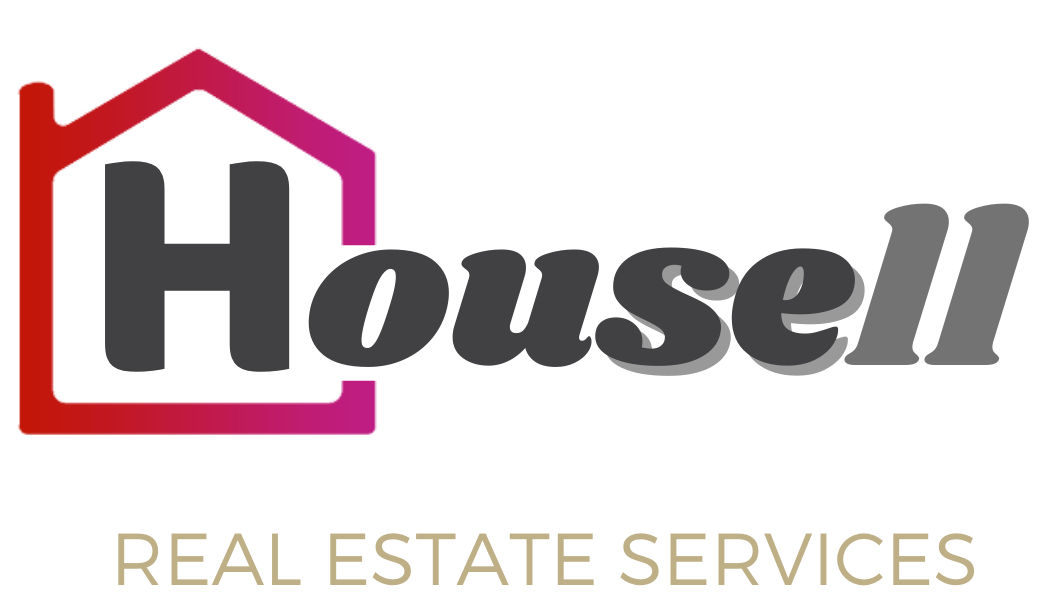19 Bluegill Crescent
$ 799,000
SOLD Login to see the price




Description
Welcome to this beautifully upgraded three-story townhome in the warm, family-friendly community of Lynde Creek, Whitby - perfectly designed for comfortable living and growing families. The open-concept layout features a modern kitchen with brand-new quartz countertops, stylish backsplash, and a spacious center island, ideal for everyday meals and entertaining. The bright and airy living room opens onto a cozy deck with sweeping street views, creating the perfect spot for your morning coffee or evening unwind. 3 beds (including a primary suite with a walk-in closet and a private three-piece ensuite) & 3 baths. A versatile bonus den on the ground floor offers direct garage access and can easily serve as a home office, lounge, or mudroom - whatever suits your family's needs. Centrally located just minutes from Highways 407, 412, and 401, and only 8 minutes to the Whitby GO Station, commuting is a breeze. You're also just ten minutes from local beaches and scenic trails. Enjoy the nearby community park with a splash pad, basketball court, and zip line plus easy access to shopping, restaurants, entertainment, groceries, and even a nearby casino. This is more than a home it's a lifestyle designed for comfort, convenience, and connection. Great school district: School Districts: St. John Evangelist C.S (English & French Immersion), All Saints C.S.S, Father Leo J. Austin C.S.S (French), Robert Munsch P.S, Henry Street H.S, Captain Michael Vandenbos P.S (French), Donald A. Wilson S.S (French).
Overview
-
ID: E12159974
-
City: Whitby
-
Community: Lynde Creek
-
Property Type: Residential
-
Building Type: Att/Row/Townhouse
-
Style: 3-Storey
-
Bedrooms: 3
-
Bathrooms: 3
-
Garages: 1
-
Garage Type: Built-In
-
Parking: 2
-
Lot Size: 21.02 X 44.39 Ft.
-
Taxes: $5089.31 (2024)
-
A/C: Central Air
-
Heat Type: Forced Air
-
Kitchens: 1
-
Basement: None
-
Pool: None
Amenities and features
Location
Nearby Schools
Source: Schools information and student demographics
For further information and school ranking visit Fraser Institution and EQAO.
| Green | Yellow | Orange | Red | |
| Average student achievements (out of 100%) | 100-76 | 75-60 | 60-40 | 40-0 |
Transaction History
| List Date | Transaction | List Price | Sold/Leased Price | DOM | Status | Transaction Date |
|---|
Mortgage Calculator
All information displayed is believed to be accurate but is not guaranteed and should be independently verified. No warranties or representations are made of any kind.
Data is provided courtesy of Toronto Real Estate Boards

Disclaimer: The property is not necessarily in the boundary of the schools shown above. This map indicates the closest primary and secondary schools that have been rated by the Fraser Institute. There may be other, closer schools available that are not rated by the Fraser Institute, or the property can be in the boundary of farther schools that are not shown on this map. This tool is designed to provide the viewer an overview of the ratings of nearby public schools, and does not suggest association to school boundaries. To view all schools and boundaries please visit the respective district school board’s website.




























