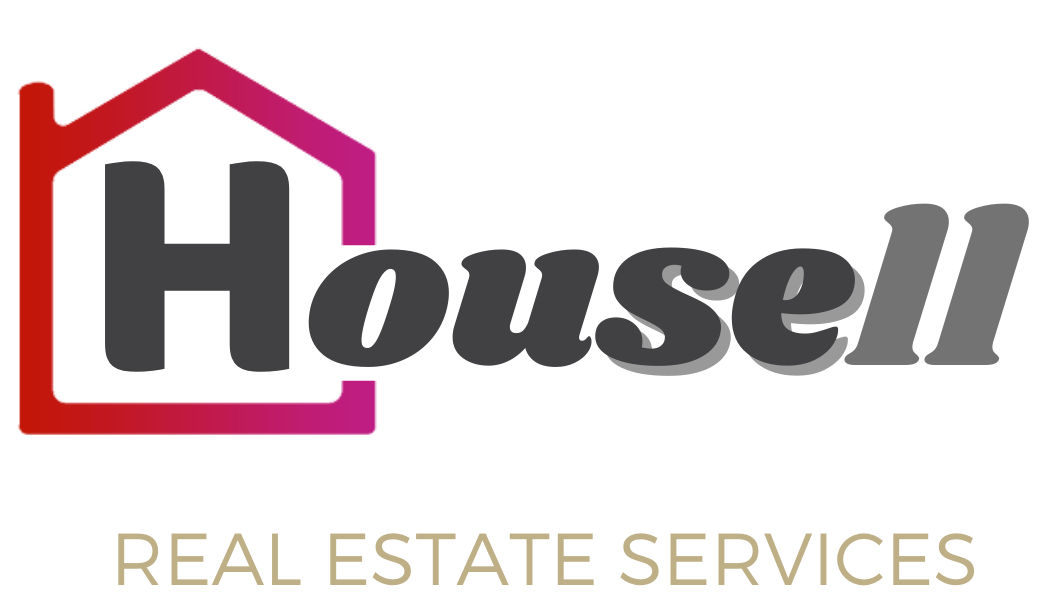#1908 2181 Yonge Street
$835,000




Description
Quantum South Tower by Minto * Experience the best of Midtown condo living in one of the area's most sought-after buildings, perfectly situated at Yonge & Eglinton where two subway lines intersect, offering unparalleled convenience * With the subway station at your doorstep, you are just steps from shops, restaurants, and every amenity Yonge Street has to offer, fulfilling both your daily needs and lifestyle desires * A luxurious lobby with a dedicated concierge creates a warm welcome for you and your guests * True pride of ownership is evident throughout this well maintained condo building and inside the unit - featuring an upgraded kitchen, rich engineered hardwood flooring, modern white bathroom vanities, wall-framing, and freshly painted interiors in pristine condition * You heard this before, but this unit is very bright & spacious! (Total Area 1,023 sf = 930 sf + 93 sf two balconies) * The open-concept design includes a dedicated dining area, expansive wall-to-wall and floor-to-ceiling windows, a primary bedroom that comfortably fits a king-size bed, and a spacious living room with optional office space - setting this unit apart from the rest * This exceptional corner unit with two separate balconies offers rare triple exposure - south, west, and north, filling the space with natural light throughout the day * Enjoy panoramic, unobstructed views of the city skyline from the comfort of your home * Truly unique in layout, and superior in both features and finishes *** One parking space and one locker are included *** 5-star amenities include swimming pool, sauna, gym, party room, movie theatre, billiards, business centre, and more!
Overview
-
ID: C12161182
-
City: Toronto C10
-
Community: Mount Pleasant West
-
Property Type: Condo
-
Building Type: Condo Apartment
-
Style: Apartment
-
Bedrooms: 2
-
Bathrooms: 2
-
Garages: 1
-
Garage Type: Underground
-
Parking: 1
-
Taxes: $4705.5 (2025)
-
A/C: Central Air
-
Heat Type: Forced Air
-
Kitchens: 1
-
Basement: None
-
Pets Permitted: Restricted
-
Unit#: 1908
Amenities and features
Location
Nearby Schools
Source: Ontario school information and student demographics - grade 3 and 6 EQAO student achievements for reading, writing and mathematics, grade 9 EQAO academic and applied student achievements, grade 10 OSSLT student achievement | Open Government Licence - Ontario
For further information and school ranking visit Fraser Institution and EQAO.
| Green | Yellow | Orange | Red | |
| Average student achievements (out of 100%) | 100-76 | 75-60 | 60-40 | 40-0 |
Transaction History
| List Date | Transaction | List Price | Sold/Leased Price | DOM | Status | Transaction Date |
|---|
Mortgage Calculator
All information displayed is believed to be accurate but is not guaranteed and should be independently verified. No warranties or representations are made of any kind.
Data is provided courtesy of Toronto Real Estate Boards

Disclaimer: The property is not necessarily in the boundary of the schools shown above. This map indicates the closest primary and secondary schools that have been rated by the Fraser Institute. There may be other, closer schools available that are not rated by the Fraser Institute, or the property can be in the boundary of farther schools that are not shown on this map. This tool is designed to provide the viewer an overview of the ratings of nearby public schools, and does not suggest association to school boundaries. To view all schools and boundaries please visit the respective district school board’s website.











































