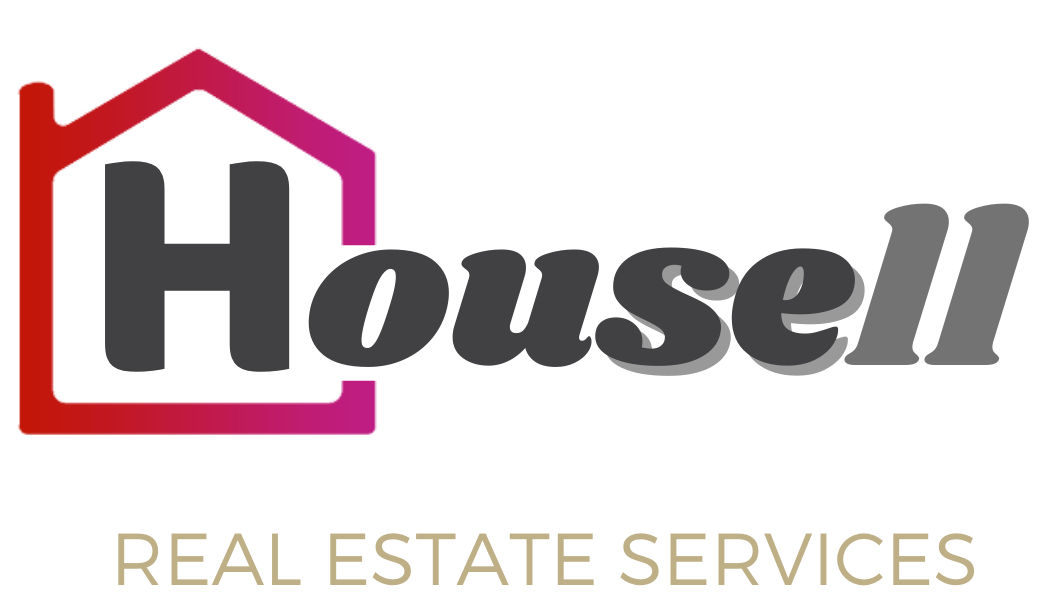1258 Shannon Road
$998,888




Description
Total privacy in this rural oasis! Custom built 3 +1 bedroom, 3 bathroom bungalow set well off the road. Tree lined driveway offers total seclusion. The home boasts a well-designed open concept plan with large living room, separate dining area and a chef's kitchen with center island. There is a walk out to the 2 tier back deck and above ground pool. The master bedroom overlooks the stunning yard and has a 3P ensuite. The fully finished walk out basement has a fantastic rec room, newly added(25') kitchenette- perfect for entertaining or in-laws. The basement also offers a massive 4th bedroom and 4 piece washroom with tons of room for storage. The property is beautifully landscaped with armor stone, vegetable gardens, fruit trees, small barn and stunning mature perennial gardens. The attached 2 car garage has been converted to a studio that is currently being used as a public health approved commercial kitchen. There is a massive detached 1200sqft shop that is dry walled and insulated for all your vehicles and toys. 1258 Shannon Road is conveniently located on paved road just minutes to the 401, Belleville, schools and shopping. The home was built in 2004. The roof was reshingled in 2016. This home shows pride of ownership everywhere you look.
Overview
-
ID: X12181130
-
City: Tyendinaga
-
Community: Tyendinaga Township
-
Property Type: Residential
-
Building Type: Detached
-
Style: Bungalow
-
Bedrooms: 3 + 1
-
Bathrooms: 3
-
Garages: 2
-
Garage Type: Attached
-
Parking: 25
-
Lot Size: 200.6 X 991.54 Ft.
-
Taxes: $4657.27 (2024)
-
A/C: Central Air
-
Heat Type: Forced Air
-
Kitchens: 3
-
Basement: Finished with Walk-Out, Full
-
Pool: Above Ground
Amenities and features
- Pool
Location
Nearby Schools
Source: Ontario school information and student demographics - grade 3 and 6 EQAO student achievements for reading, writing and mathematics, grade 9 EQAO academic and applied student achievements, grade 10 OSSLT student achievement | Open Government Licence - Ontario
For further information and school ranking visit Fraser Institution and EQAO.
| Green | Yellow | Orange | Red | |
| Average student achievements (out of 100%) | 100-76 | 75-60 | 60-40 | 40-0 |
Transaction History
| List Date | Transaction | List Price | Sold/Leased Price | DOM | Status | Transaction Date |
|---|
Mortgage Calculator
All information displayed is believed to be accurate but is not guaranteed and should be independently verified. No warranties or representations are made of any kind.
Data is provided courtesy of Toronto Real Estate Boards

Disclaimer: The property is not necessarily in the boundary of the schools shown above. This map indicates the closest primary and secondary schools that have been rated by the Fraser Institute. There may be other, closer schools available that are not rated by the Fraser Institute, or the property can be in the boundary of farther schools that are not shown on this map. This tool is designed to provide the viewer an overview of the ratings of nearby public schools, and does not suggest association to school boundaries. To view all schools and boundaries please visit the respective district school board’s website.

































