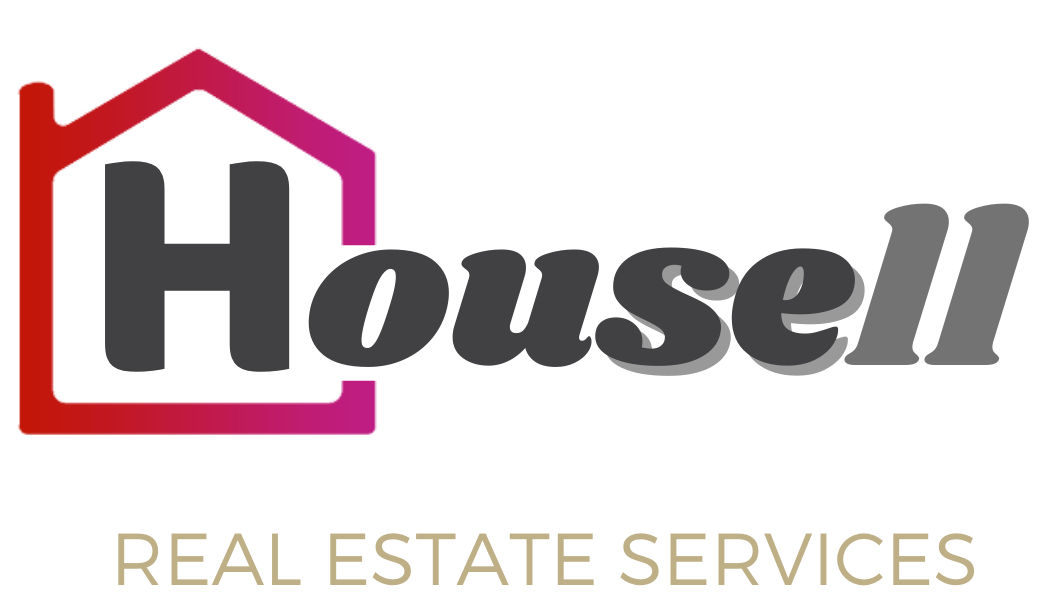145 Vinton Road
$ 1,699,900
SOLD Login to see the price




Description
Stunning DeSantis built, Diamond model home situated on an oversized, pie-shaped lot (with pool), was tastefully customized when built and offers many recent updates. Through the stunning new front door (24) is a breathtaking, expansive, open concept main floor with sophisticated luxury vinyl flooring (23). Incredible natural light and neutral décor bring just the right balance. The substantial living room (gas FP)/dining room combination provides ample space to entertain and enjoy the company of family and friends. At the back of the home is the kitchen which boasts white cabinetry with a complimentary grey island (22), as well as tasteful granite counter tops and backsplash (22), a full pantry and new stainless-steel appliances (24). Finishing off the main floor you will find a large office with decorative ceiling and barn doors as well as large laundry room with garage access. The second floor boasts 4 spacious bedrooms (carpet 23), including a luxurious Primary retreat with recently renovated 5-piece ensuite (23). All bedrooms offer large closets, and the linen closet is oversized. The 4-piece bathroom is a dream and fully renovated (24). As you head to the lower level you will note the 2-piece bath (24) spacious recreation area as well as games area, cold room and ample storage. The oversized backyard is truly an oasis with in-ground saltwater pool (17), hot tub, deck with pergola, Tiki shed, storage shed and ample greenspace for the kids to play. Driveway & front steps and side walkway to yard (19), Roof 22, new sliding door and lower windows at the back of the home (22), freshly painted (25). This home is move-in ready, close to all Meadowlands amenities, golf courses, excellent schools and minutes to the highway.
Overview
-
ID: X12052291
-
City: Hamilton
-
Community: Ancaster
-
Property Type: Residential
-
Building Type: Detached
-
Style: 2-Storey
-
Bedrooms: 4
-
Bathrooms: 3
-
Garages: 2
-
Garage Type: Attached
-
Parking: 2
-
Lot Size: 27.99 X 182.98 Ft.
-
Taxes: $8644 (2024)
-
A/C: Central Air
-
Heat Type: Forced Air
-
Kitchens: 1
-
Basement: Full, Finished
-
Pool: Inground, Salt
Amenities and features
- Pool
Location
Nearby Schools
Source: Schools information and student demographics
For further information and school ranking visit Fraser Institution and EQAO.
| Green | Yellow | Orange | Red | |
| Average student achievements (out of 100%) | 100-76 | 75-60 | 60-40 | 40-0 |
Transaction History
| List Date | Transaction | List Price | Sold/Leased Price | DOM | Status | Transaction Date |
|---|
Mortgage Calculator
All information displayed is believed to be accurate but is not guaranteed and should be independently verified. No warranties or representations are made of any kind.
Data is provided courtesy of Toronto Real Estate Boards

Disclaimer: The property is not necessarily in the boundary of the schools shown above. This map indicates the closest primary and secondary schools that have been rated by the Fraser Institute. There may be other, closer schools available that are not rated by the Fraser Institute, or the property can be in the boundary of farther schools that are not shown on this map. This tool is designed to provide the viewer an overview of the ratings of nearby public schools, and does not suggest association to school boundaries. To view all schools and boundaries please visit the respective district school board’s website.


















































