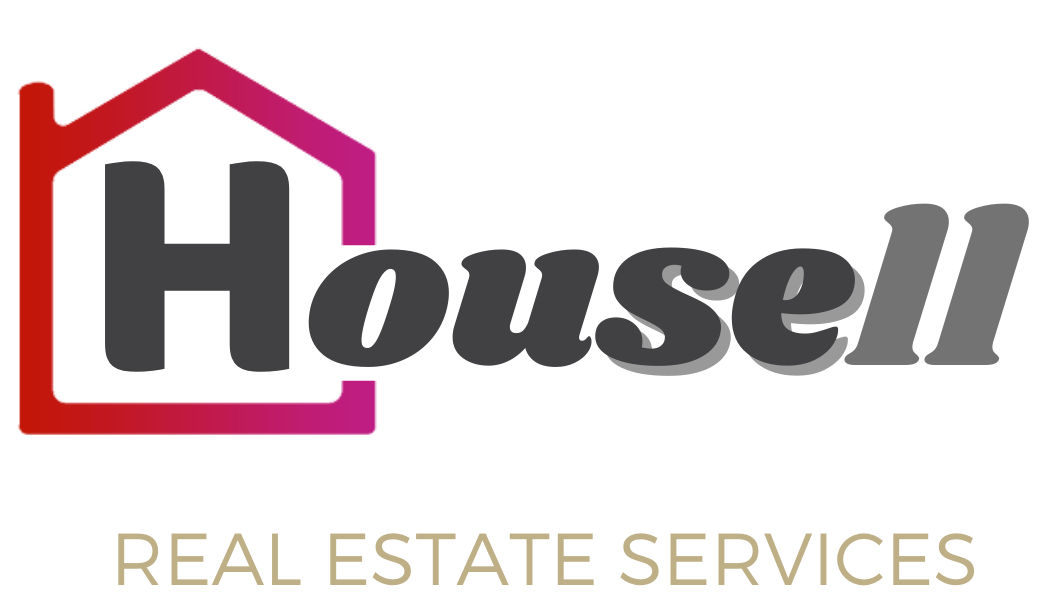229 Miller Park Avenue
$ 1,138,800
SOLD Login to see the price




Description
Welcome to 229 Miller Park Avenue - an elegant and immaculate 4 + 1 bedroom, 3 bath detached home on a premium 50 foot lot in one of Bradford's most established and family friendly neighbourhoods. The curb appeal is beautiful, and the charm continues the moment you step inside. The spacious foyer opens to a classic colonial staircase and a main floor that looks like its straight out of a magazine. Hardwood flooring, a bright open layout, and stunning finishes make this home feel warm, stylish, and inviting. The custom kitchen (2019) is a true showstopper - complete with quartz countertops, a farmhouse sink, stainless steel appliances, pots and pans drawers, and a huge centre island perfect for casual meals, entertaining, or homework time. It opens to a cozy sitting area and separate dining space, while the main floor living room features a gas fireplace and a welcoming place to unwind. Upstairs, you'll find three generous bedrooms plus a fourth that's currently set up as a dream walk-in closet - easily converted back if needed. The primary suite offers a spa-like 5-piece ensuite and plenty of space to relax and recharge. The finished basement adds even more living space ideal for a rec room, media room, and office/guest suite. Step outside to a private, fenced backyard with mature trees, a gazebo, and a free standing treehouse. The lawn is glistening and beautifully maintained. Whether you're hosting guests or watching the kids play, this yard is made to be enjoyed. Located on a tree-lined street within walking distance to schools, parks, trails, and every day essentials. Every inch of this home shows pride of ownership. Just move in and love where you live!
Overview
-
ID: N12250147
-
City: Bradford West Gwillimbury
-
Community: Bradford
-
Property Type: Residential
-
Building Type: Detached
-
Style: 2-Storey
-
Bedrooms: 4
-
Bathrooms: 3
-
Garages: 2
-
Garage Type: Attached
-
Parking: 2
-
Lot Size: 49.21 X 120.64 Ft.
-
Taxes: $5855.27 (2025)
-
A/C: Central Air
-
Heat Type: Forced Air
-
Kitchens: 1
-
Basement: Partial Basement
-
Pool: None
Amenities and features
Location
Nearby Schools
Source: Schools information and student demographics
For further information and school ranking visit Fraser Institution and EQAO.
| Green | Yellow | Orange | Red | |
| Average student achievements (out of 100%) | 100-76 | 75-60 | 60-40 | 40-0 |
Transaction History
| List Date | Transaction | List Price | Sold/Leased Price | DOM | Status | Transaction Date |
|---|
Mortgage Calculator
All information displayed is believed to be accurate but is not guaranteed and should be independently verified. No warranties or representations are made of any kind.
Data is provided courtesy of Toronto Real Estate Boards

Disclaimer: The property is not necessarily in the boundary of the schools shown above. This map indicates the closest primary and secondary schools that have been rated by the Fraser Institute. There may be other, closer schools available that are not rated by the Fraser Institute, or the property can be in the boundary of farther schools that are not shown on this map. This tool is designed to provide the viewer an overview of the ratings of nearby public schools, and does not suggest association to school boundaries. To view all schools and boundaries please visit the respective district school board’s website.












































