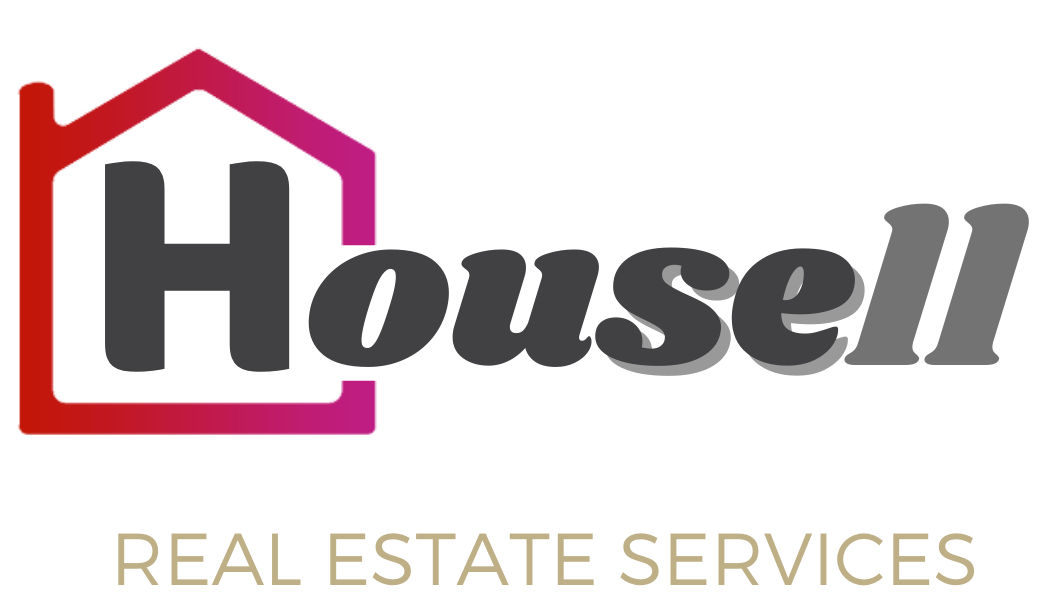52 Colonsay Road
$ 1,398,888
SOLD Login to see the price




Description
Premium 60 ft x 120 ft Lot!! With Welcoming Curb Appeal, Nestled In Sought After Royal Orchard Community, This Updated & Well Maintained 3 + 2 Bedroom, 3 Bath South Facing All Brick Bungalow With Double Garage Exudes Pride Of Ownership. Offering A Spacious & Functional Floor Plan, The Main Floor Features Gracious Principal Rooms With Hardwood Floors, French Doors, Bright Eat-In Kitchen With Quartz Counters & Pot Lights, Updated Bathrooms, 3 Generous Sized Bedrooms & Side Entrance. The Professionally Finished Basement Extends The Living Space Boasting Laminate Flooring Throughout With A Huge Recreation Room, Wet Bar/Kit, 3 Piece Bathroom, 2 Additional Bedrooms (Or Office), Workshop & Tons Of Storage. Perfect Space For Multi Generation Living: In-Laws, Nanny Suite, Teen Retreat Or Adult Children Returning From University! Enjoy Private BBQing & Entertaining On The Side Patio While Overlooking Beautiful Backyard Adorned With Mature Perennial Gardens. Convenient & Spacious One Level Home Ideal For Those Downsizing Or Alternative To Condo Living! Don't Miss Your Opportunity To Live In Our Family Friendly Neighbourhood! Steps To 3 Top Schools, Parks, Nature Trails, Shopping, Transit (Including Approved Future Royal Orchard Subway Stop) Minutes to Highways 407 & 404, 3 Golf Courses & Active Community Centre!
Overview
-
ID: N12116309
-
City: Markham
-
Community: Royal Orchard
-
Property Type: Residential
-
Building Type: Detached
-
Style: Bungalow
-
Bedrooms: 3
-
Bathrooms: 3
-
Garages: 2
-
Garage Type: Attached
-
Parking: 4
-
Lot Size: 59.94 X 120.26 Ft.
-
Taxes: $6158 (2024)
-
A/C: Central Air
-
Heat Type: Forced Air
-
Kitchens: 2
-
Basement: Finished, Full
-
Pool: None
Amenities and features
Location
Nearby Schools
Source: Ontario school information and student demographics - grade 3 and 6 EQAO student achievements for reading, writing and mathematics, grade 9 EQAO academic and applied student achievements, grade 10 OSSLT student achievement | Open Government Licence - Ontario
For further information and school ranking visit Fraser Institution and EQAO.
| Green | Yellow | Orange | Red | |
| Average student achievements (out of 100%) | 100-76 | 75-60 | 60-40 | 40-0 |
Transaction History
| List Date | Transaction | List Price | Sold/Leased Price | DOM | Status | Transaction Date |
|---|
Mortgage Calculator
All information displayed is believed to be accurate but is not guaranteed and should be independently verified. No warranties or representations are made of any kind.
Data is provided courtesy of Toronto Real Estate Boards

Disclaimer: The property is not necessarily in the boundary of the schools shown above. This map indicates the closest primary and secondary schools that have been rated by the Fraser Institute. There may be other, closer schools available that are not rated by the Fraser Institute, or the property can be in the boundary of farther schools that are not shown on this map. This tool is designed to provide the viewer an overview of the ratings of nearby public schools, and does not suggest association to school boundaries. To view all schools and boundaries please visit the respective district school board’s website.

















































