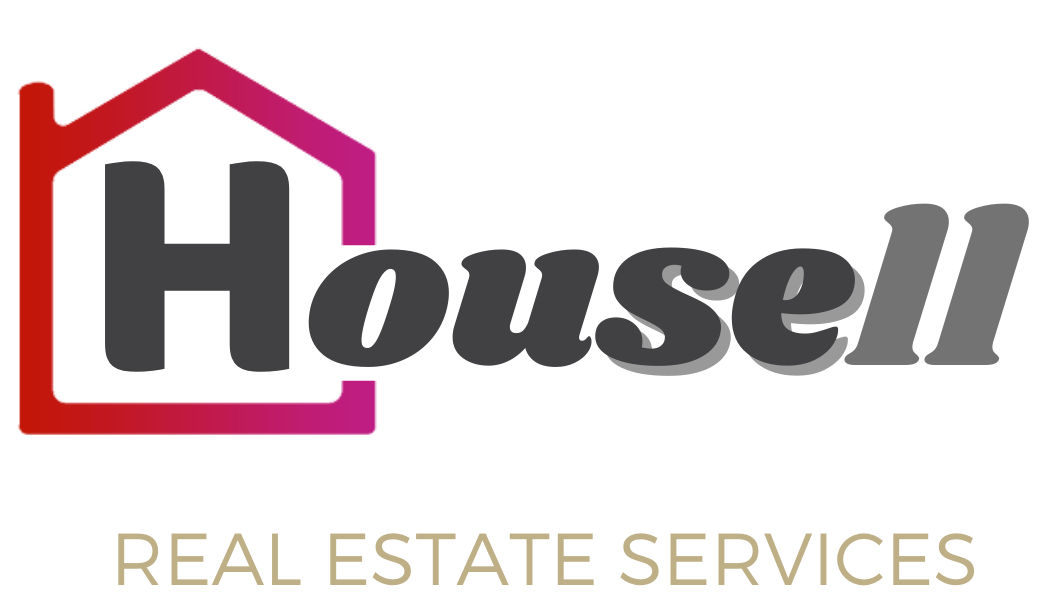43 Bobby Locke Lane
$ 1,198,000
SOLD Login to see the price




Description
Tastefully Decorated Pinehurst Model - Finished Basement. Two Bedrooms, Two Bathrooms plus Den. 1700 sq ft on the Main Floor and Large Family Room in Lower Level. Private Back Patio faces West on a Quiet Street and walking distance to the Clubhouse. Interior Painted 2024. Bright and Spacious Main Level with Hardwood Floors. Garage is fully insulated. Electric Awning over Back Deck plus Remote. Furnace 2019, Roof 2022 (Transferable Warranty) Monthly Maintenance includes Grass Cutting, Snow Shovelling, Irrigation System, Gardening, Rogers Internet and TV (ask for details), Access to the Rec Centre (Indoor Heated Salt Water Pool, Change Rooms, Sauna, Hot Tub, Gym, Tennis , Bocce, Billiards, Library, Educational Seminars and Fitness Classes, Banquet Rooms available to rent)
Overview
-
ID: N11980506
-
City: Whitchurch-Stouffville
-
Community: Ballantrae
-
Property Type: Residential
-
Building Type: Detached
-
Style: Bungalow
-
Bedrooms: 2
-
Bathrooms: 2
-
Garages: 2
-
Garage Type: Attached
-
Parking: 2
-
Acreage: < .50
-
Lot Size: 44.95 X 0 Ft.
-
Taxes: $5380.77 (2024)
-
A/C: Central Air
-
Heat Type: Forced Air
-
Kitchens: 1
-
Basement: Finished
-
Pool: None
Amenities and features
Location
Nearby Schools
Source: Schools information and student demographics
For further information and school ranking visit Fraser Institution and EQAO.
| Green | Yellow | Orange | Red | |
| Average student achievements (out of 100%) | 100-76 | 75-60 | 60-40 | 40-0 |
Transaction History
| List Date | Transaction | List Price | Sold/Leased Price | DOM | Status | Transaction Date |
|---|
Mortgage Calculator
All information displayed is believed to be accurate but is not guaranteed and should be independently verified. No warranties or representations are made of any kind.
Data is provided courtesy of Toronto Real Estate Boards

Disclaimer: The property is not necessarily in the boundary of the schools shown above. This map indicates the closest primary and secondary schools that have been rated by the Fraser Institute. There may be other, closer schools available that are not rated by the Fraser Institute, or the property can be in the boundary of farther schools that are not shown on this map. This tool is designed to provide the viewer an overview of the ratings of nearby public schools, and does not suggest association to school boundaries. To view all schools and boundaries please visit the respective district school board’s website.







































